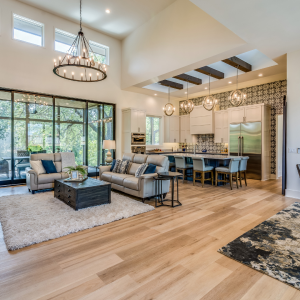
The heart of the home, the kitchen, has evolved into a multifunctional space where we cook, dine, socialize, and even work. With this shift in lifestyle, many homeowners are considering a radical change – getting rid of their dining room to create a larger kitchen. In this blog post, we’ll explore the pros and cons of this transformation to help you decide if it’s the right move for your home.
**Pros:**
**1. Open Concept Living:**
By removing the dining room, you can create an open concept living space, connecting the kitchen with the rest of your home. This can make the area feel more spacious, inviting, and perfect for entertaining.
**2. Increased Functionality:**
A larger kitchen offers more space for meal preparation, storage, and even additional appliances. This can greatly enhance your cooking experience and make it more efficient.
**3. Social Hub:**
A bigger kitchen can serve as a social hub where family and friends can gather, chat, and enjoy a meal together. It eliminates the need for a separate dining room, making your home feel more welcoming.
**4. Home Value:**
Open concept kitchens with ample space are highly desirable among homebuyers. By expanding your kitchen, you may potentially increase the resale value of your home.
**5. Natural Light and Views:**
With the removal of walls, you can often enjoy more natural light and better views. This can create a brighter and more pleasant atmosphere in your home.
**Cons:**
**1. Sacrificing Formal Dining:**
One of the most significant drawbacks is the loss of a formal dining area. If you frequently host dinner parties or prefer a separate space for special occasions, you may miss having a dedicated dining room.
**2. Potential Resale Concerns:**
While expanding the kitchen can increase home value, it may not always appeal to all potential buyers. Some may prefer the traditional separation of dining and cooking spaces.
**3. Cost and Renovation:**
Expanding your kitchen is a substantial renovation project that can be expensive. It involves knocking down walls, rerouting plumbing and electrical systems, and potentially new cabinetry and appliances.
**4. Noise and Smells:**
With an open concept kitchen, you may need to consider the impact on noise and odors. Cooking smells and kitchen noise can be more pervasive in the surrounding living spaces.
**5. Design Challenges:**
Designing an open concept space that feels cohesive and functional can be challenging. It’s important to work with a skilled designer to create a kitchen that flows seamlessly with the rest of your home.
**Conclusion:**
Deciding to get rid of a dining room to create a larger kitchen is a significant choice that depends on your lifestyle, preferences, and the layout of your home. It’s crucial to weigh the pros and cons carefully and consider the long-term impact on your daily life and potential resale value. Consulting with a professional designer and a real estate expert can provide valuable insights to make the best decision for your home. Ultimately, it’s about creating a space that suits your needs and enhances your overall living experience.


 Facebook
Facebook
 X
X
 Pinterest
Pinterest
 Copy Link
Copy Link
